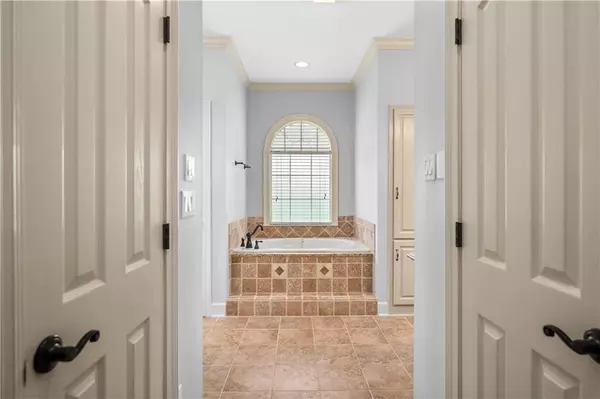$425,000
$425,000
For more information regarding the value of a property, please contact us for a free consultation.
6425 TENNYSON OAKS LN Alexandria, LA 71301
4 Beds
3 Baths
2,589 SqFt
Key Details
Sold Price $425,000
Property Type Single Family Home
Sub Type Detached
Listing Status Sold
Purchase Type For Sale
Square Footage 2,589 sqft
Price per Sqft $164
Subdivision Tennyson Oaks
MLS Listing ID 2453443
Sold Date 11/06/24
Style French Provincial
Bedrooms 4
Full Baths 2
Half Baths 1
Construction Status Excellent
HOA Fees $20/ann
HOA Y/N Yes
Year Built 1998
Lot Size 0.392 Acres
Acres 0.3921
Property Description
Moving is going to be a proverbial "breeze" if this home is your new address! From the easy-keep hardwood, brick and tile flooring to the freshly painted light gray neutral colors, this Tennyson Oaks home is top of the list move-in ready. The manicured front yard with its appealing landscaping sets the stage for this Acadian-styled single-level 4 bedroom, 2.5 bath home. Welcome your neighbors and friends to a fun casual gathering in the spacious open kitchen with its dining area, oversized granite seating and serving island, loads of counter and cabinet space and nearby guest bath. For more auspicious events, your guests will enter an impressive foyer and segue to the dining room highlighted by tray ceiling and large windows or to the oversized den/living area with French doors connecting a screened patio/porch area perfect in all kinds of weather and for every sports season! All bedrooms feature hardwood flooring, neutral paint colors and plentiful closet space. The roomy owners' suite with its tray ceiling, direct access to the screened porch, and double walk-in closets adjoins an expansive bath area with jetted soaker tub, double vanities, separate shower and more. Lush green grass and selective plants highlight the wrought-iron and privacy fenced backyard and open brick patio. Double garage with attached storage room and driveway space will allow plenty of parking area for extra vehicles. Sizeable laundry room includes storage area, closet and utility sink. Other amenities include security cameras on back screened porch, speakers in den ceiling, kitchen with stainless oven, disposal, electric range, microwave, dishwasher and pantry. The architectural shingle roof was installed 4 years ago. Gas hot water heaters and gas double heating units. Kitchen cabinets being painted week of July 22, 2024
Location
State LA
County Rapides
Interior
Interior Features Ceiling Fan(s), Granite Counters, Pantry, Stainless Steel Appliances
Heating Central, Multiple Heating Units
Cooling Central Air, 2 Units
Fireplaces Type Gas Starter, Wood Burning
Fireplace Yes
Appliance Cooktop, Dishwasher, Microwave, Oven
Laundry Washer Hookup, Dryer Hookup
Exterior
Exterior Feature Courtyard, Enclosed Porch, Fence, Sprinkler/Irrigation, Porch
Garage Garage, Two Spaces, Boat, Garage Door Opener, RV Access/Parking
Pool None
Water Access Desc Public
Roof Type Asphalt,Shingle
Porch Covered, Pavers, Porch, Screened
Building
Lot Description City Lot, Irregular Lot, Rectangular Lot
Entry Level One
Foundation Slab
Sewer Public Sewer
Water Public
Architectural Style French Provincial
Level or Stories One
Construction Status Excellent
Others
HOA Name GCLRA
Tax ID 1010773102
Security Features Security System,Closed Circuit Camera(s)
Financing VA
Special Listing Condition None
Read Less
Want to know what your home might be worth? Contact us for a FREE valuation!

Our team is ready to help you sell your home for the highest possible price ASAP

Bought with CENTURY 21 BUELOW-MILLER REALTY






